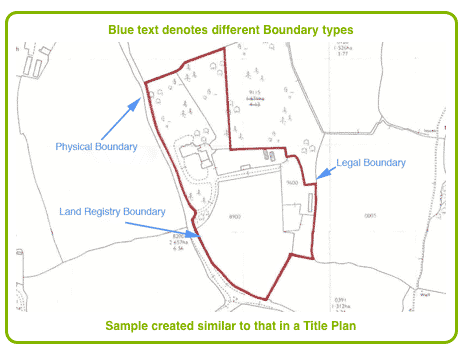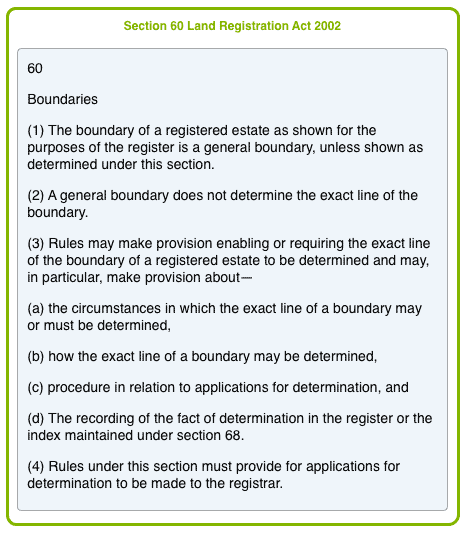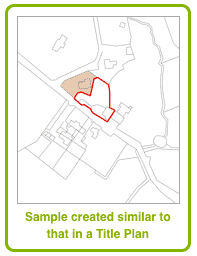Property Boundaries
There are 3 ways of defining property boundaries:
Legal Boundary
This consists of a hypothetical line drawn between 2 properties in order to separate them. The line has no thickness and usually cannot be defined with any precision when looking at the Title documents or when examining the boundaries on the ground.
Physical Boundary
Physical boundaries are identified on the ground and on maps and deeds by using physical features such as fences, walls, ditches, rivers, hedges, etc. Unlike a hypothetical line such features, in actuality, have thickness. In the case of fences, walls and hedges their thickness will change as they grow. Rivers may change their courses. It is preferred, but often not the case, that such boundaries be described as being either on one side of the physical feature, or as running along the centre.
Land Registry Boundary
This is shown as red edging on the inside of the black line drawn by Ordnance Survey and shows the extent of the property ownership.

General Boundary Rule
Because of differences in the legal and physical property boundaries it became difficult to identify boundaries with precision and this lead to difficulties in completing registration of title, often causing disputes where disputes did not before exist, as registration required serving notices on all adjoining land owners and carrying out detailed surveys.
In 1925 the Land Registration Rules (Rule 278) introduced the General Boundary Rule, which is now adopted into the law by s60 Land Registration Act 2002, and is followed whenever a property is registered. This rule provides that the Title Plan shall be deemed to indicate the general boundaries only, and that the exact line of the boundaries shall be left undetermined. This rule is now governed by section 60 of the Land Registration Act 2002.
The application of the General Boundary Rule, however, is subject to plain and clearly described boundaries already contained within the deeds and documents of a property prior to first registration. The leading cases of Lee v Barrey 1957, Derbyshire County Council v Fallon 2007 and Strachey v Ramage 2008 all confirm this to be the case. These cases demonstrate the importance of looking at the pre-registration deeds and documents whenever there is an issue regarding property boundaries.

Scale and North Point
Title Plans are provided to a scale of 1:1250 in urban areas and 1:2500 in rural areas. They are oriented with north to the top and a north point is embedded on the plan to show this.
Coloured Edging

The curtilage of the property is highlighted by red edging around the inside of the black OS boundary line. It is not precise, following the General Boundary Rule, but is reasonably accurate.
Where part of the land has been sold to another party it is removed from the title and given another title number. This is shown on the Title Plan from which it has been removed by surrounding the sold off portion with green edging. The new title number is also shown.
Coloured Tints
The amount of information on title plans differs according to location, housing density and the rights & burdens affecting the property. Using coloured tints, hatchings or markings, the title plan will differentiate, between different areas of land that are affected by various rights and burdens, and such markings will be explained in the title register.

OS Positional Accuracy
Physical boundaries are determined by inspecting what is on the ground, but this will always differ, in some small respects, from the legal boundary, even with the best technology today available. Accordingly OS map specifications allow for tolerances in accuracy. Because of improvements in GPS mapping, errors have become increasingly detectable and this has resulted in the OS Positional Accuracy Improvement program which has improved OS plans (and therefore title plans), by using aerial photography in rural areas and ground surveys in urban areas.
Physical boundary features that are very close together may not be shown, e.g. a fence and hedge. Wall boundaries may only be inaccurate to the extent of an inch or less and hedge boundaries a yard or thereabouts.
The Land Registry make every effort to produce a title plan as accurate as possible.
Housing Density
The Title Plan of properties in low density areas will differ considerably from those in high density areas. For example, properties with large gardens or areas of land attached to them may contain rights of way in favour of the adjoining land owner, there may be a shared drive, or there may be covenants affecting part of the land but not other parts. Such will be represented on the title plan by different tints and/or hatching. Conversely, a town house with a small garden will not normally have sufficient land for there to be any necessity for such easements or covenants, in which case the amount of detail shown will be minimal.
In the case of flats, communal areas will normally be shown with a blue tint, and a garage and/or dustbin store owned by the flat owner but situate within a communal area with be shown as a separate island of property bounded by red edging.
T and H Marks

T and H marks do not usually appear on the title plan. Rather, they are often to be found on deed plans.
T marks indicate boundary structure ownership or responsibility, the cross bar indicating the responsible side of the boundary. H marks indicate shared boundary structure ownership or responsibility.
To order a Deed Plan the Deeds Search should be used.